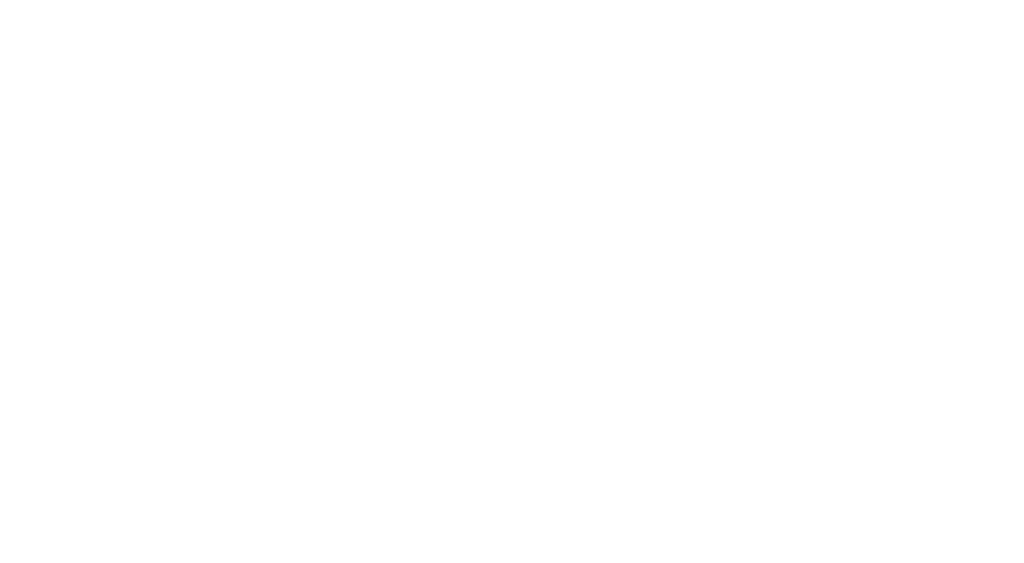
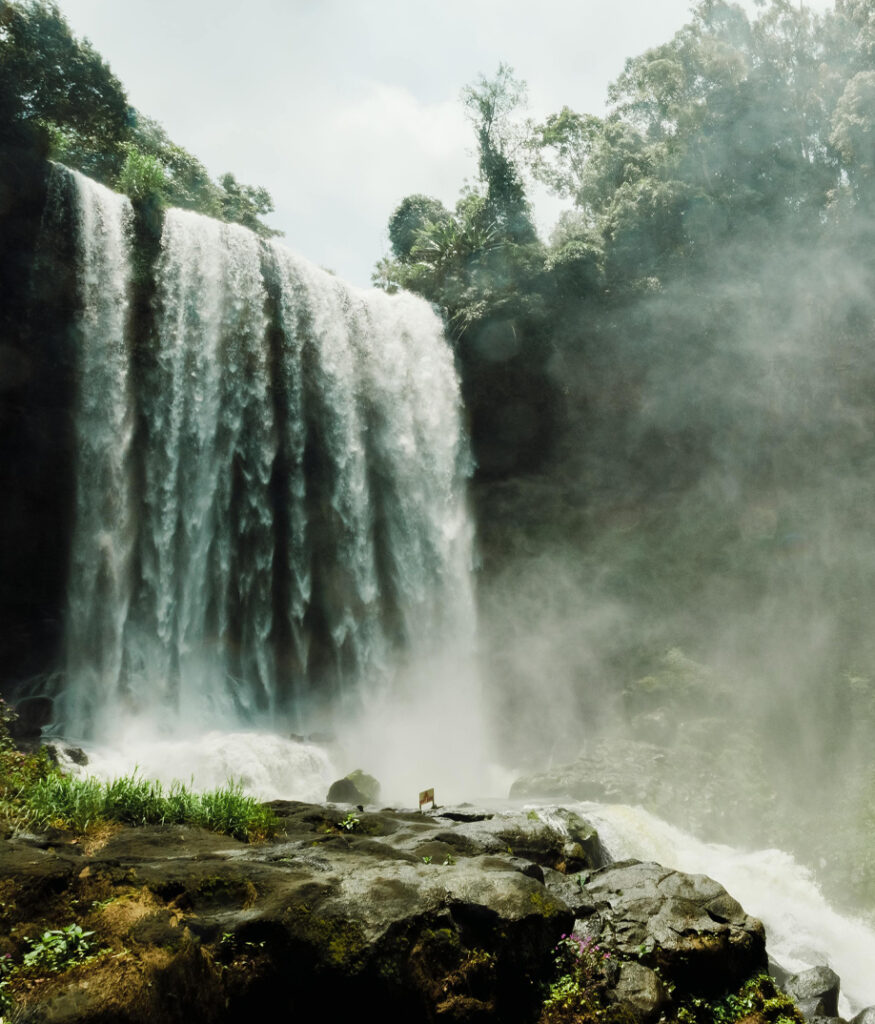
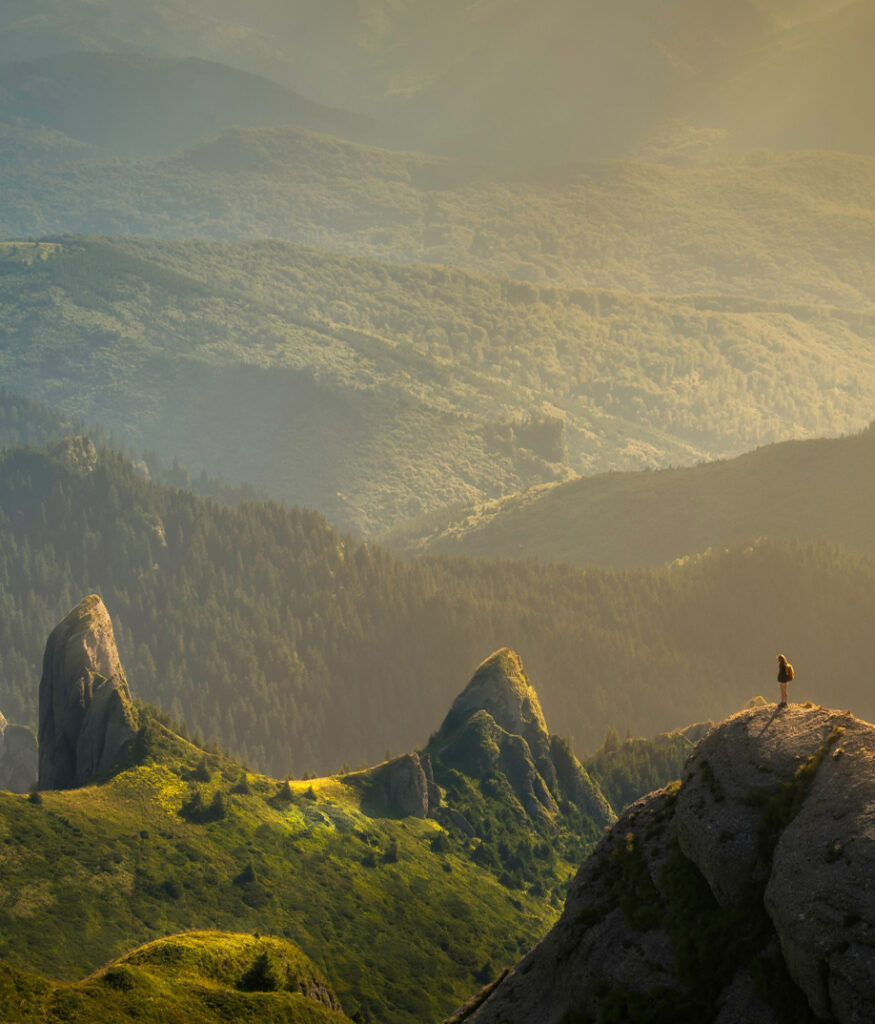
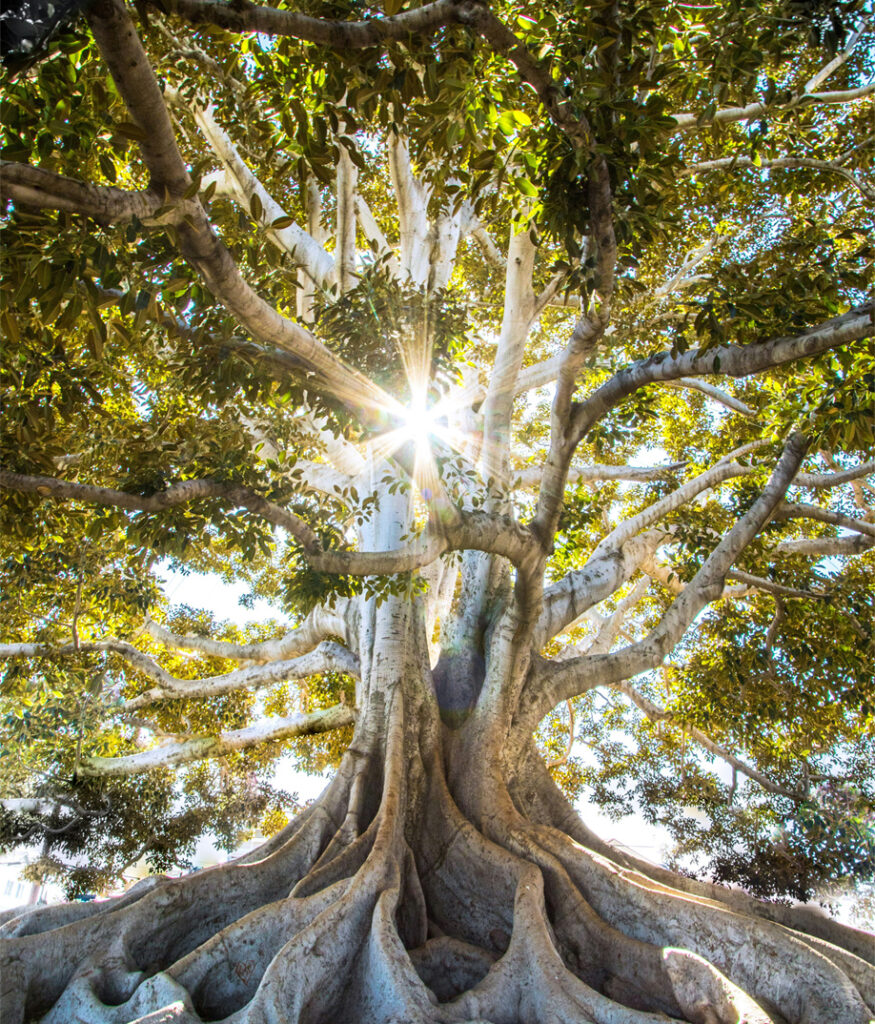

The described facility is a year – round training and recreation center, designed based on the richness of nature in combination with modern technology using ergonomics and natural energy sources.

A center emphasizing the role of proper nutrition and physical activity, whose main task (mission) is to restore human balance at the spiritual, physical and mental level, and to adapt it to maintain this state in everyday life.

In principle, there is still no center with a profile similar to the one described. As the existing hotels focus on the accommodation function and the basic offer of Wellness & SPA services; they lack a comprehensive approach to people and programs that enable combining all the elements necessary for total regeneration and education.

While the proposed facility will offer comprehensive regeneration of the body on the physical, mental and spiritual levels, and the function of the hotel will play a secondary role.
It will include: reception, treatment rooms, an indoor swimming pool with a conservatory and an outdoor infinity pool option – the coastline merges with the landscape; conference rooms and a restaurant for training participants, residents of short and long-term stays, 20 rooms for guests.
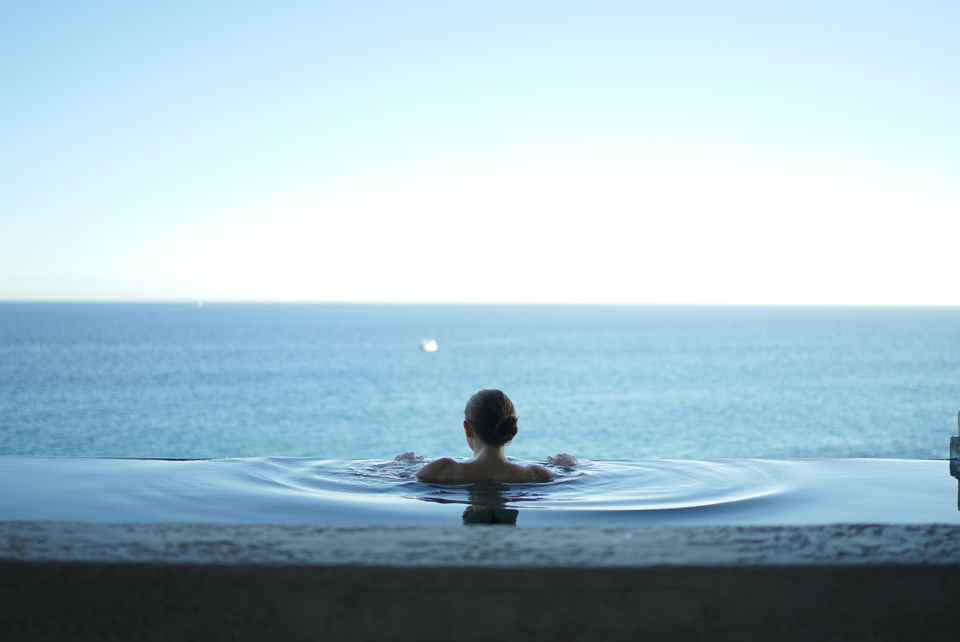
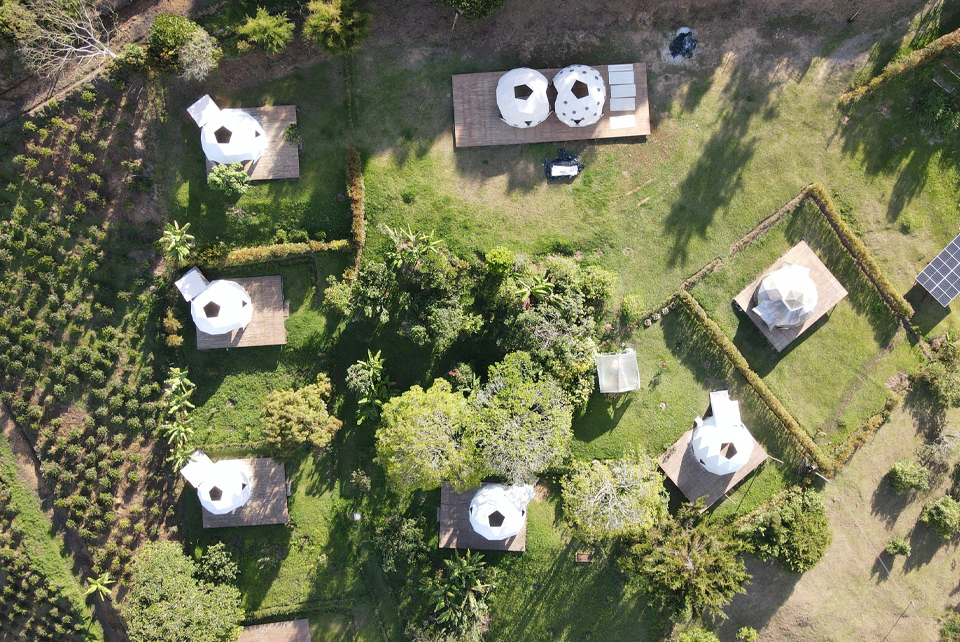
Small Restaurant Marina Bistro by the existing pond located in the resort, which after cleaning will be adapted for use in the form of a natural swimming pool due to the protection zone of the reservoir – access only for guests.
Cottages for 4 & 8 people, the possibility of accommodating a smaller number of people; scattered in the forest on the territory of the resort, where guests will be accommodated facility and guests with a club card.
• playing fields
• running paths
• tennis courts
• climbing wall indoor & outdoor
• infinity pool
• seasonal ice rink
• a cleaned pond adapted for swimming
• squash courts with locker rooms seasonal
• BEACH (absolute ban on swimming in the reservoir – for this purpose, the facility is adapted to the needs of guests, taking into account environmental restrictions)
• Indoor wellness & SPA architecture
• This area is focused on treatments performed in ancient Greece, Rome and Arab countries
• „cult of the body and sport as a way to perfection”
WELLNESS complex designed using latest solutions in the field of green technologies, 100% energy self-sufficient, integrated with the natural environment, net positive project.
A facility with up to 100 beds serving tourist routes in accordance with the environmental protected areas. Each project may be updated or extended with a residential part and vertical farms supplying entire facility.
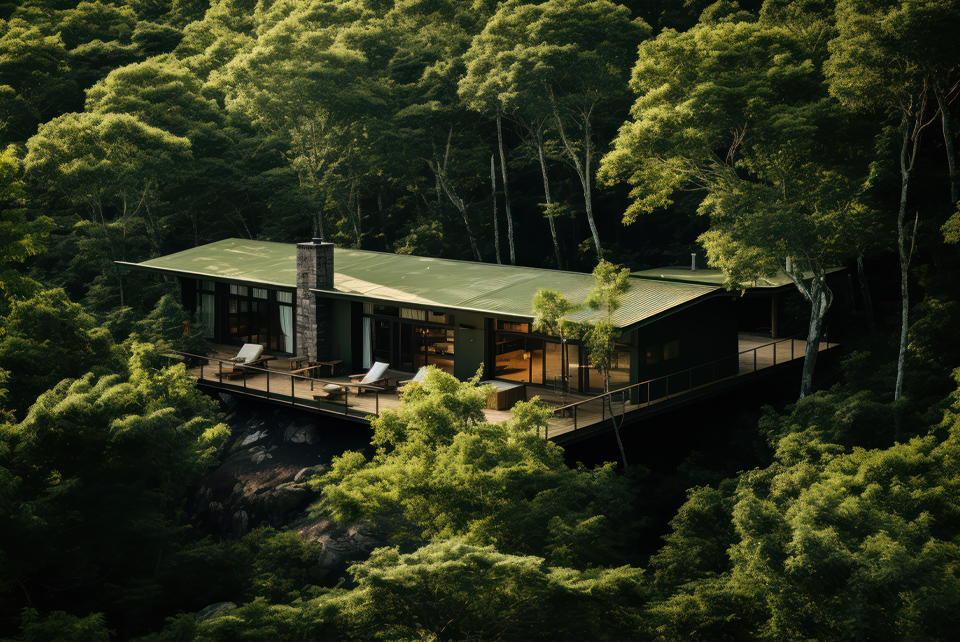
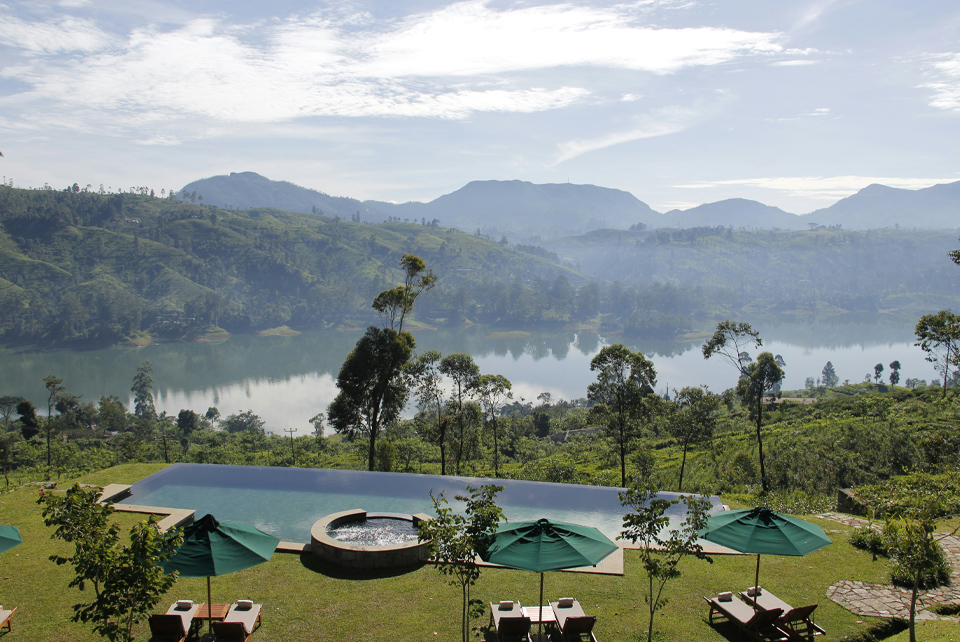
• Comprehensive modern infrastructure for health, sport and aesthetics.
• The latest methods to support the regeneration of the body & mind, prevent aging and focus on longevity.
• Nearby a ski complex, mountain trails, horse riding, golf courses.
• Sustainable villas in phase 2 of the project; located directly at the resort but at the same time out of environmental protected areas (more flexibility in number of residents) but never compromised on core values.
• Target client groups are : rentiers, second home seekers, real estate investors, global citizens seeking health treatments close to nature.
• All villas are SUSTAIN™ Home certified providing EMF smog friendly space and living water.
Overproduction will go to the local market under its own brand, which emphasizes sustainable practices and the total elimination of plastic as well as nutrient value of end product grew up using living water and space technology. Food waste and bio packaging cycle turned into fertilizer.
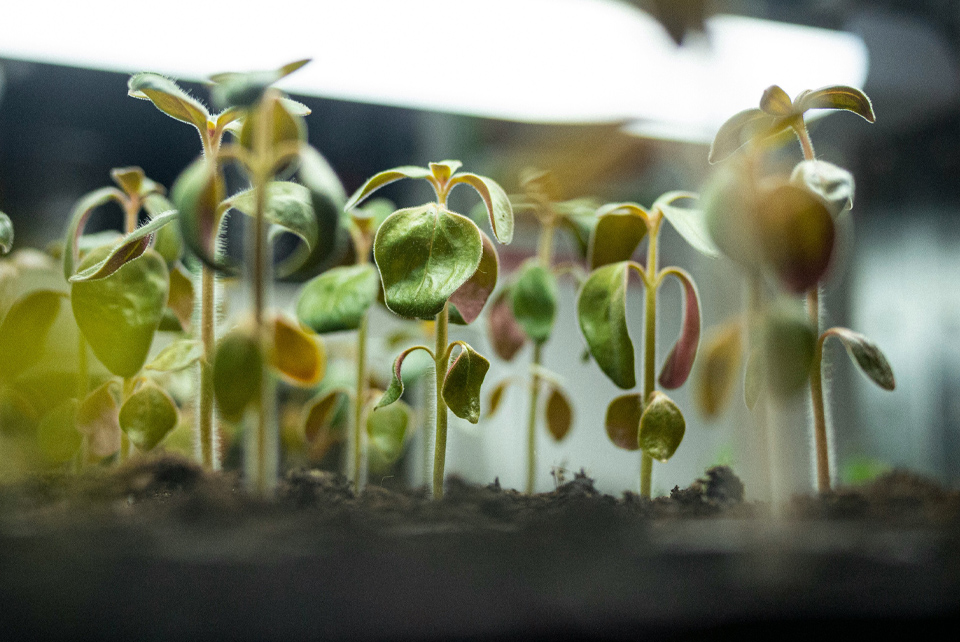
• A public restaurant with an information point and the BIO Education Center located in ZONE 1 will allow for the organization of workshops for children and adults, occasional healthy food fairs and
introducing people to the field of a healthy lifestyle while limiting the movement of people in ZONE 2, which may be located in the immediate vicinity reservoir of drinking water protection zone and the environmental protected areas.
• A pro-social project, supporting local communities and offering many opportunities to residents and tourists; does not affect the natural environment and is conducive to the protection of areas in the vicinity of the lake, which are at risk of devastation by people.
• People will gain new jobs and their free time will be managed well.
• An alternative for an increasingly sick society that is looking for solutions to problems and preventive solutions to maintain health.
• Promotion of the region; a new alternative image for industrialized areas.
• Reactivation of the land & regeneration of the water in cooperation with the Municipalities as an attractive area – SUSTAIN™ Destination.
• Synergistic cooperation of local government units, residents and entrepreneurs.
Vistula Destinations © COSMO HEALTH LTD © | All Rights Reserverd